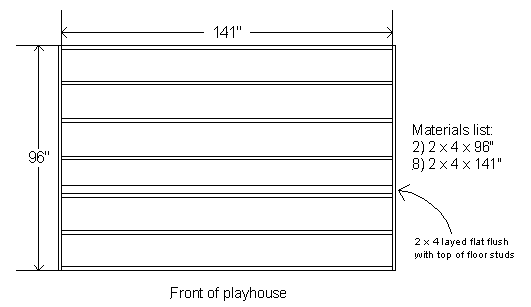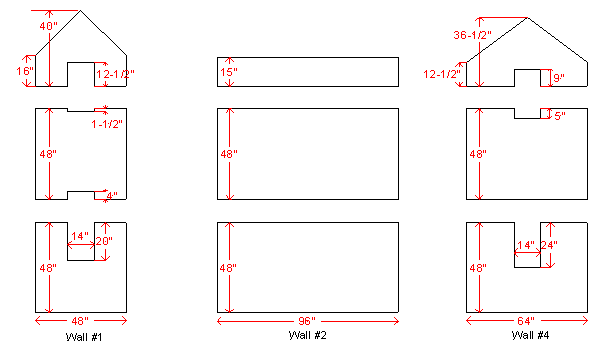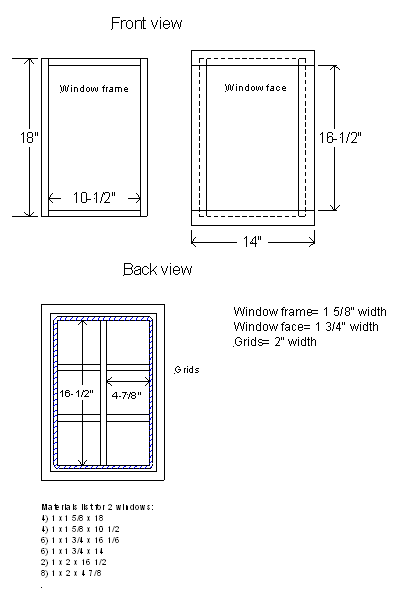Sample of downloadable Playhouse plans.
WoodManor playhouse plans come in a downloadable PDF format. Each playhouse plan includes a detailed set of instructions that will guide you step by step through the building process. Each point of instruction references you to a picture that will allow you to visualize what each part should look like. Below are examples of three different pages with the corresponding portion of the instructions.
Drawing
Corresponding Instructions

Build the main floor using sixteen penny nails. Install 3 sheets of 3/4" plywood to floor panels nailing
every six inches with staples or eight penny nails. Dimension of completed floor is 12’ wide by 8’ deep. (see page 1)

Familiarize yourself with the wall layout. Cut out all exterior siding. Illustrations show the interior view of the siding. (see pages 2 and 3)

Build windows that go in door and over door. After nailing window frame and face together using 1 ½" finish nails,
route the back side ½" deep (shown in blue hatch on drawing) using a 3/8 rabbeting bit. Install grid pieces holding them flush
with window face. Cut plexiglass to fit and install with 1/4" rope and 18 x 7/8" nails. You may route a decorative edge on the
front of the grids. (we use a ½" round over bit) Plexiglass windows are installed by inserting windows into the openings that
have been cut in the siding. Secure windows with 1 ¼” screws from the inside of the playhouse. Door window is installed by
inserting window into the opening and securing with 1 ½" finish nails through face frame. Install face frame to opposite side
in the same manner. (see page 17)

