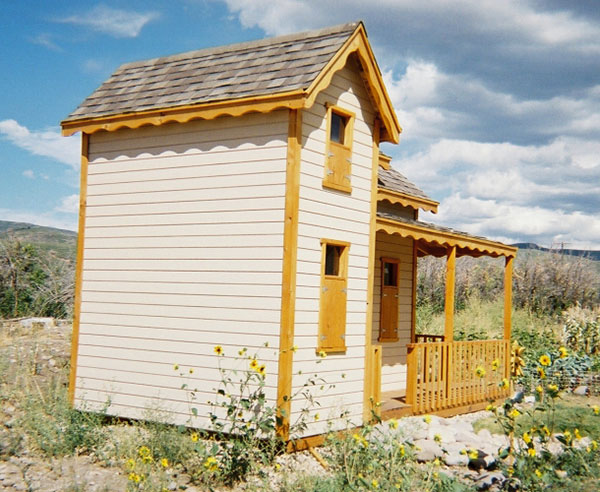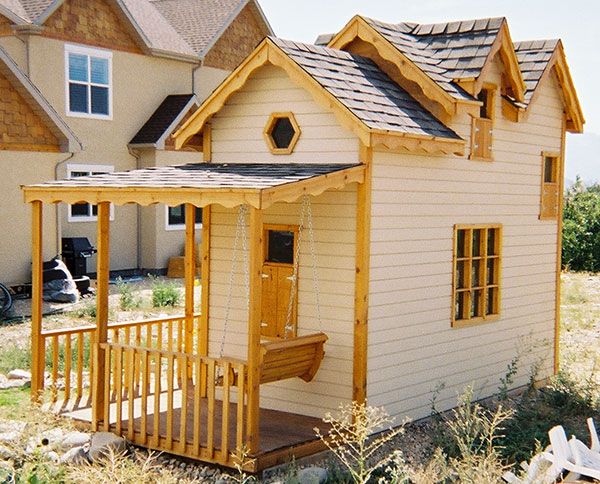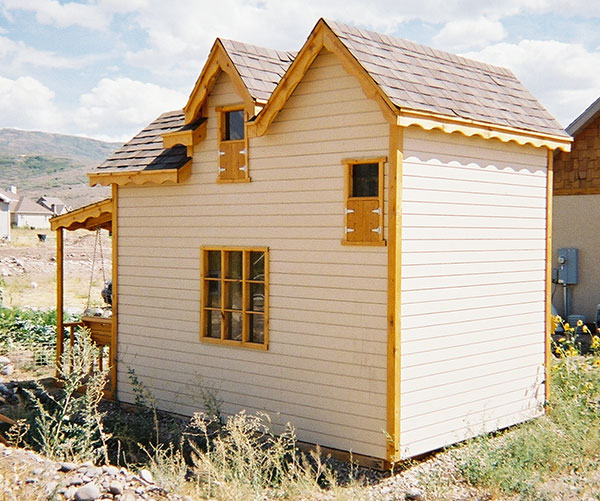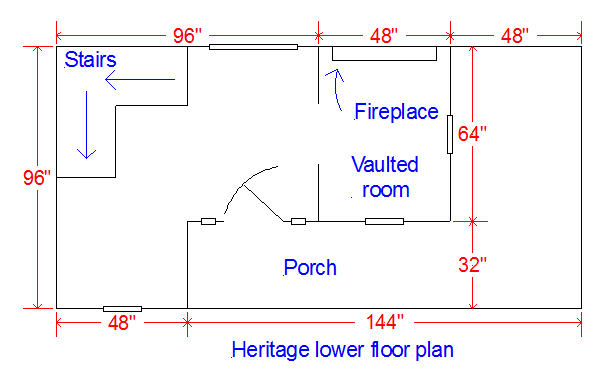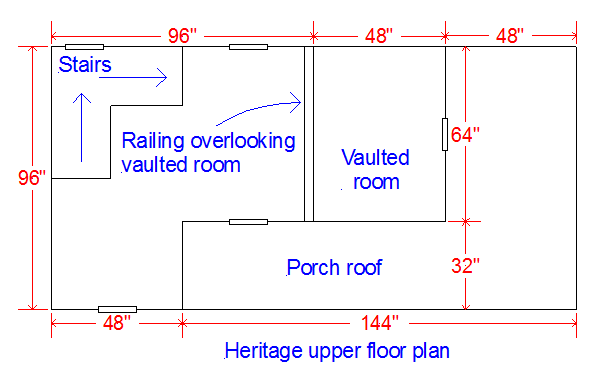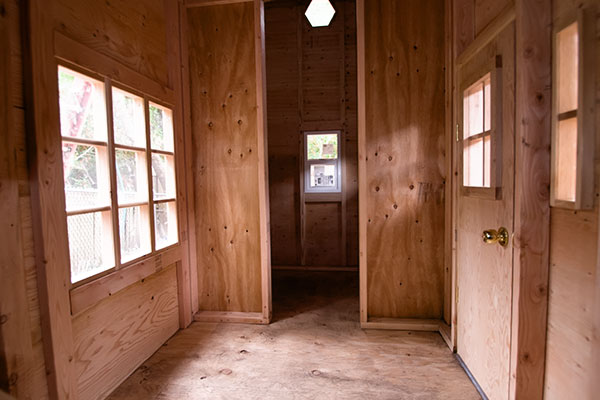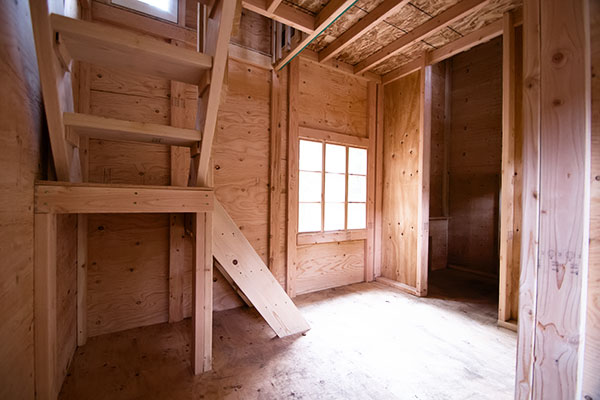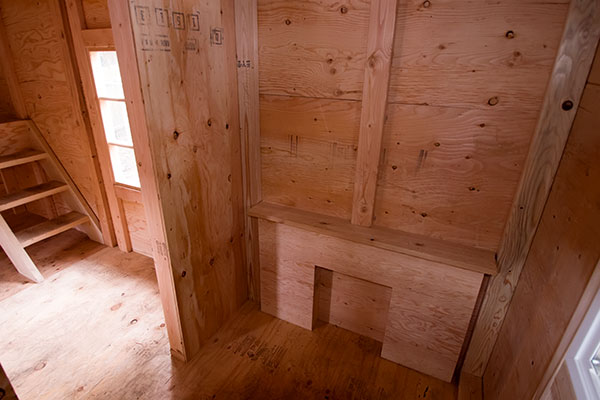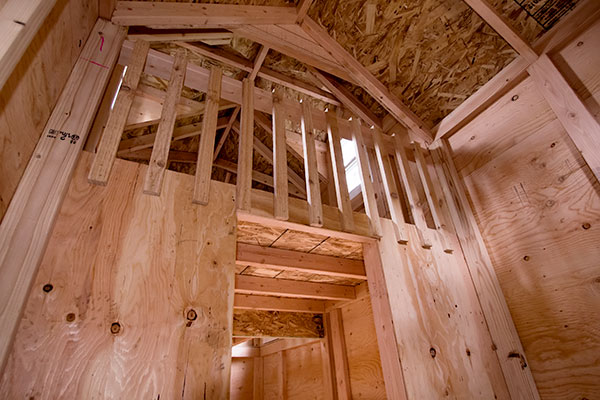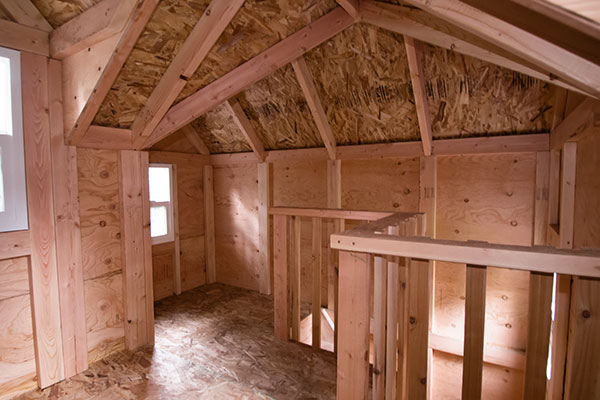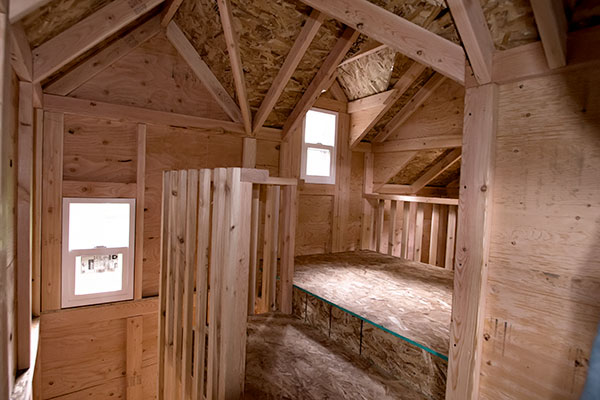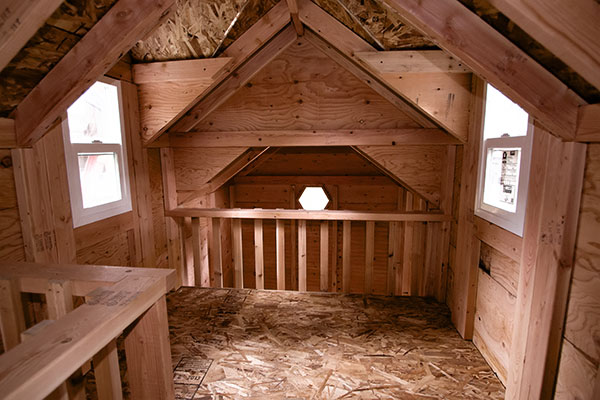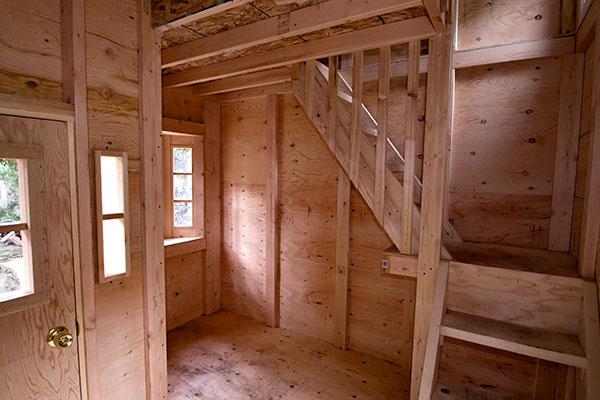The Heritage Playhouse Plans
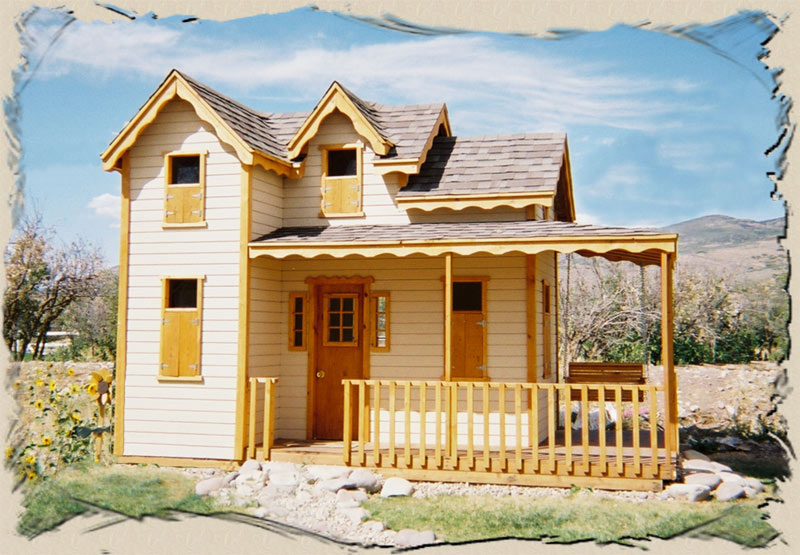
Price For Downloadable Plan: $43.95
16' W x 8' D x 12' H
Heritage outdoor playhouse
plans come in an easy to read PDF format. These plans are ready to help you build the perfect dream home. Our playhouse plans have detailed drawings along with instructions that walk you step by step through the building process. The Heritage's interior space includes a room with a fireplace and a vaulted ceiling, an L-shaped staircase, and a railed overlook from the upper floor to the vaulted room below. The exterior, with its staggered roof lines, dormers and oversized wrap-around porch with swing makes this playhouse one of our most appealing. To view sample plans click here.
| Main Level | Upper Level |
|---|---|
| Spacious front entry | 1 Large room |
| Room with vaulted ceiling | Railed overlook to lower floor |
| Decorative fireplace with mantel | 4 Plywood shutter windows with latches |
| L- Shaped staircase | 1 Hexagon window |
| Wrap around front porch with swing | 5 1/2' Upper floor head height |
| 3 Plywood shutter windows with latches | |
| 34" x 34" Picture window with grids | |
| 2 Sidelight windows by door | |
| 20" x 54" Door | |
| Lower level head height 5' |



