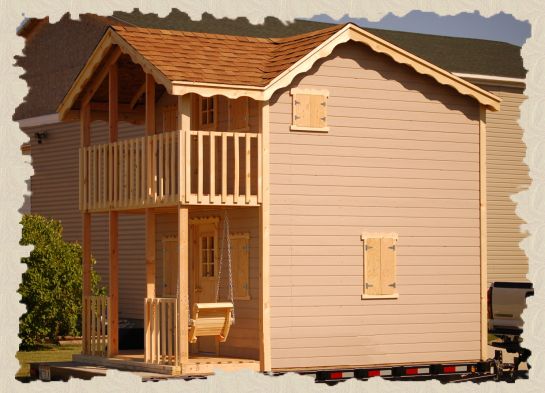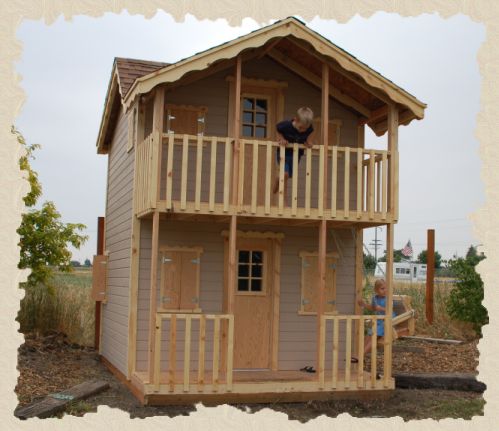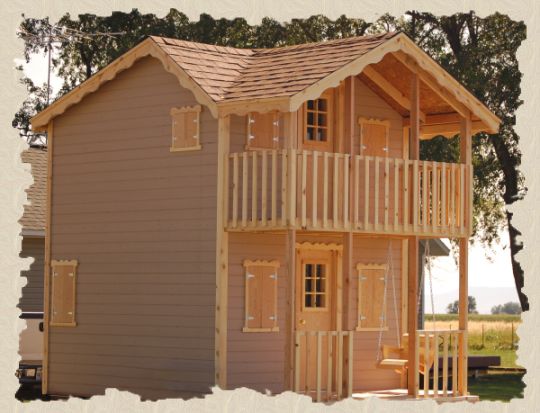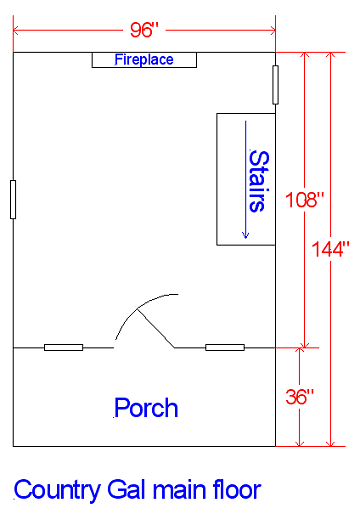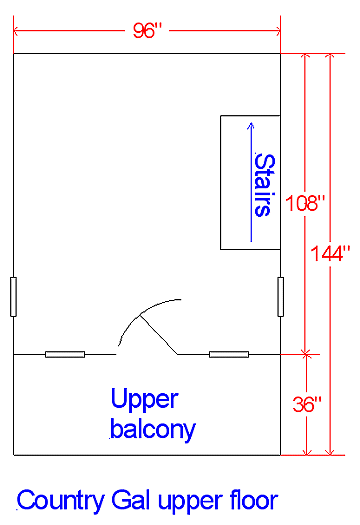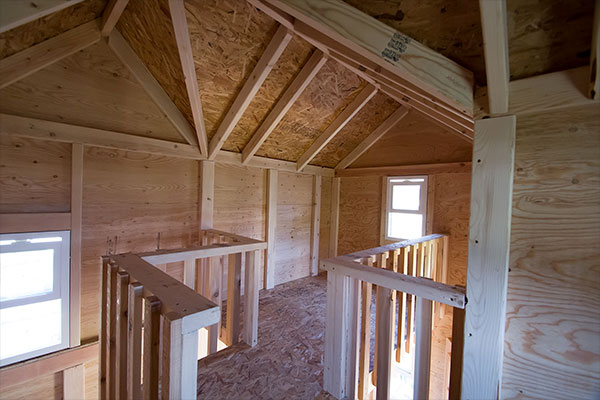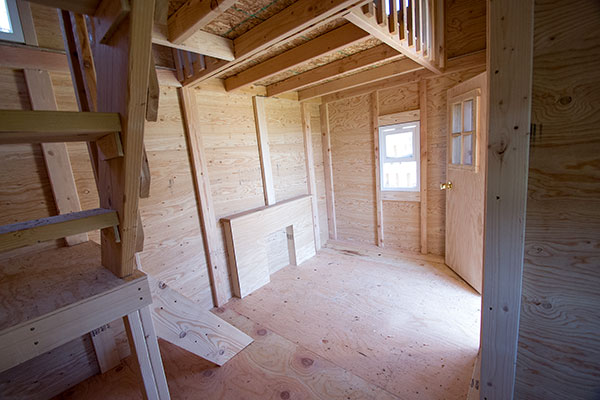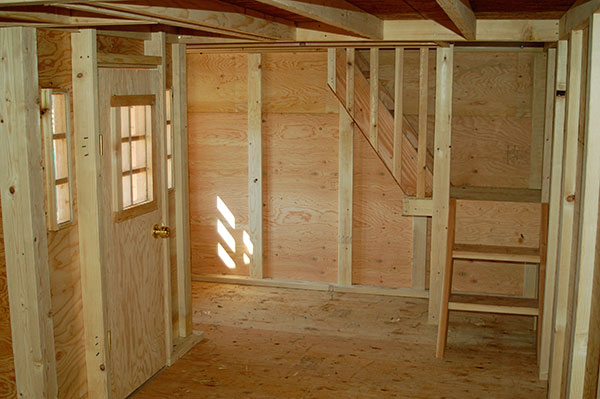The Country Gal Playhouse Plans
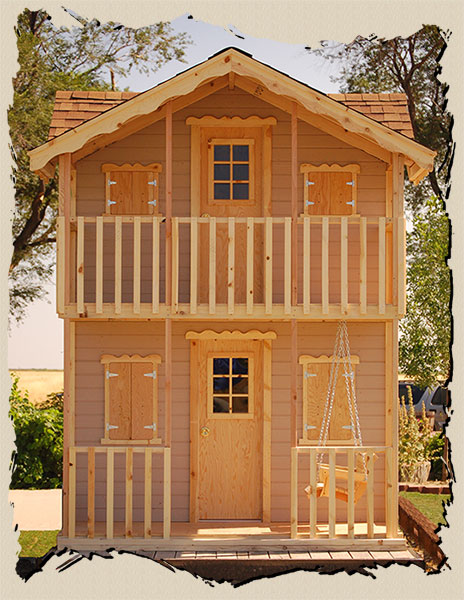
Price For Downloadable Plan: $43.95
15 1/2' W x 8' D x 12' H
The Country Gal Playhouse Plans
Come in an easy to read PDF format. Building a playhouse for you child is a great family project. Our playhouse plans have detailed drawings along with instructions that walk you step by step through the building process. The Country Gal is a playhouse that has plenty of room for all kinds of play. It has features that includes eight windows, two doors, a fireplace,and porch swing.
| Main Level | Upper Level |
|---|---|
| 1 Large open room | 1 Large room |
| Stair ase | 4 Playwood shutter windows with latches |
| Decorative fireplace with mantel | Upper outside balcony |
| 2' Front porch with swing | 20" x 52" Door |
| 4 Plywood shutter windows with latches | Upper level head height 3 1/2' at the wall peaking up to 5 1/2' |
| 20" x 54" Door | |
| 2 5" x 20" Sidelight windows by door | |
| 5' Lower level head height |



