Playhouse Plans
Our kids playhouse plans come in an easy to read downloadable PDF format. Choose from our wide selection of styles. From clubhouse to cottage style or victorian to swiss. These do it yourself playhouse plans are complete with drawings, instructions, and material lists. Detailed step by step instructions will make this an easy and fun way to
build your child his or her dream playhouse or outdoor clubhouse. To complete your child's playhouse check out our downloadable childrens furniture plans.
Click on a model below for more information
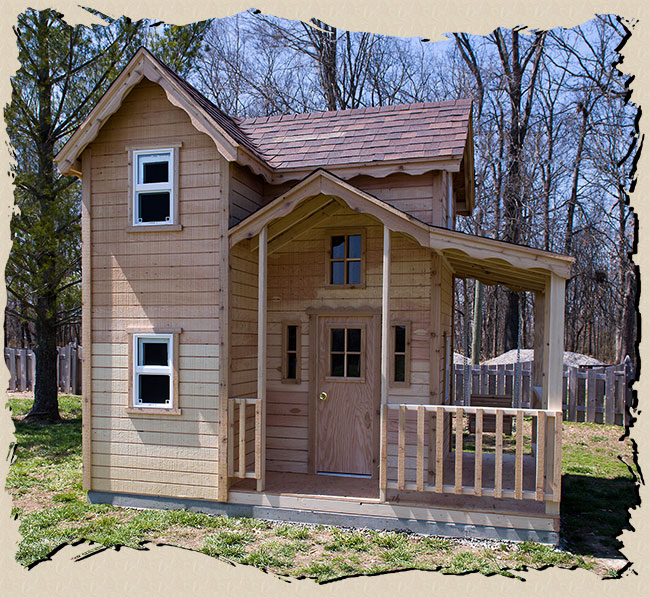
12' W x 8' D x 12' H
Mini Country Cottage
Features a vaulted entry with a railed overlook from the second floor, a fireplace, and lots of room inside. The exterior features eight windows and a wrap-around porch with swing. Shown with optional bay window and vinyl windows
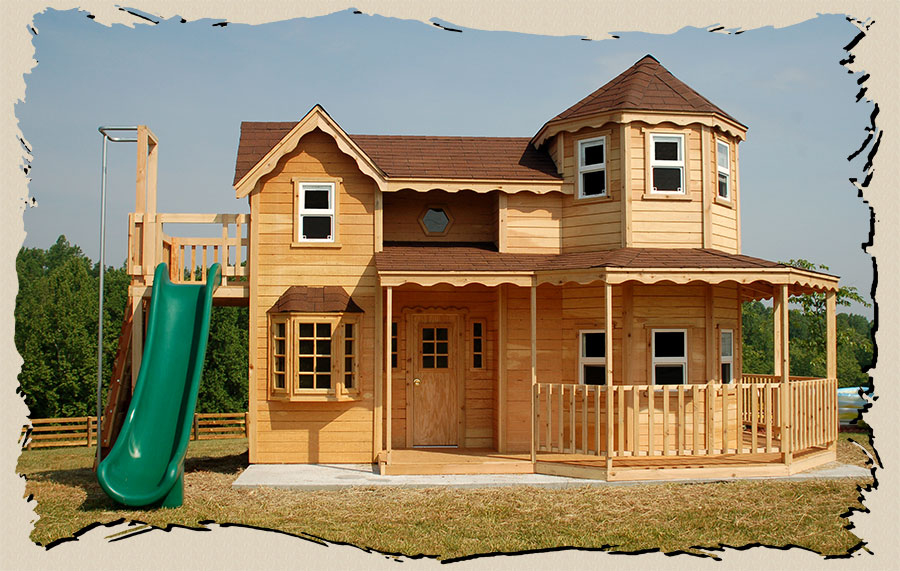
23' W x 13' D x 14' H
The Queen Anne
Is for those who simply want the best. The interior features a vaulted entry, fireplace and an L-shaped stairway. The taller design of The Queen Anne plan allows for greater head height which makes this playhouse ideal for children and adults alike. It comes standard with oversized windows which have plexiglass tops and shuttered bottoms, a four by eight foot deck, and a bay window.
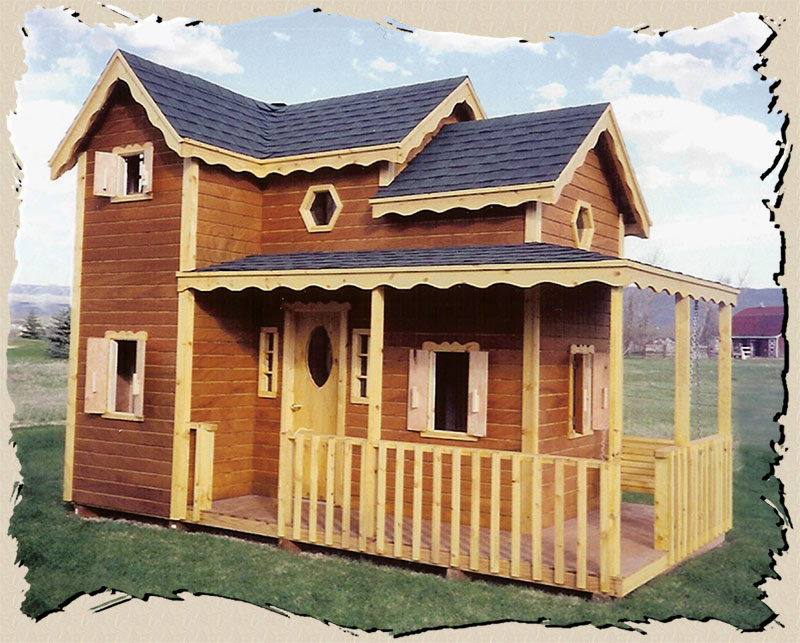
15 1/2' W x 8' D x 12' H
The Country Cottage
The Country Cottage's interior space includes a room with a fireplace and a vaulted ceiling, an L-shaped staircase, and a railed overlook from the upper floor to the vaulted room below. The exterior, with its staggered roof lines, wrap-around porch and porch swing gives this playhouse an abundance of character.
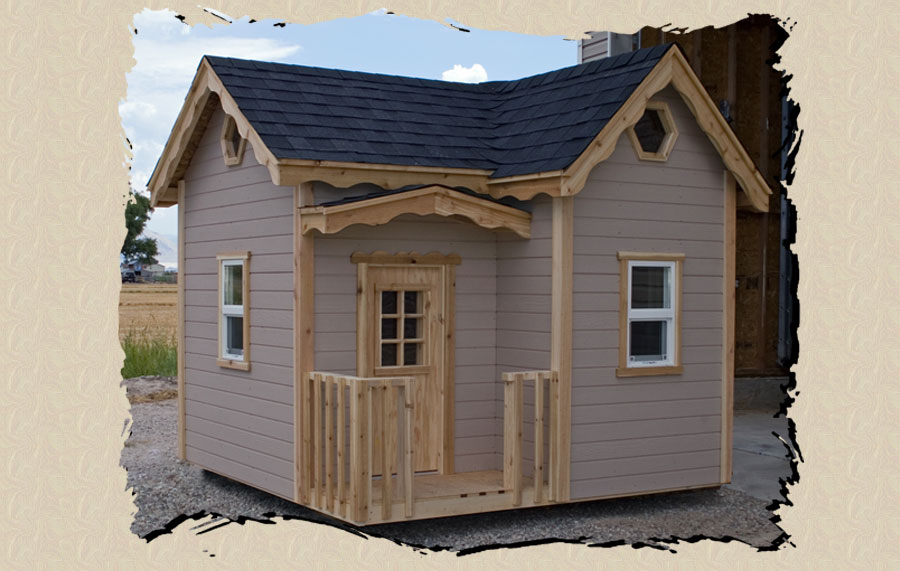
8' W x 8' D x 8' H
The Little Miss
For those with limited space, the Little Miss is a great playhouse. Featuring a fireplace inside, a front porch outside, shuttered and plexiglass windows, this playhouse is packed with features.
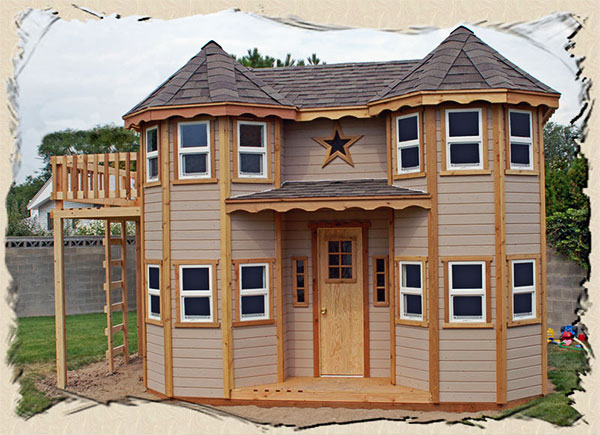
14' W x 8' D x 12' H
The Victorian Castle
The spacious interior which includes a fireplace, an L-shaped stairway and enough windows to view the kingdom from all sides provides room for all kinds of fun. The twin turrets give this castle playhouse an elegant look.
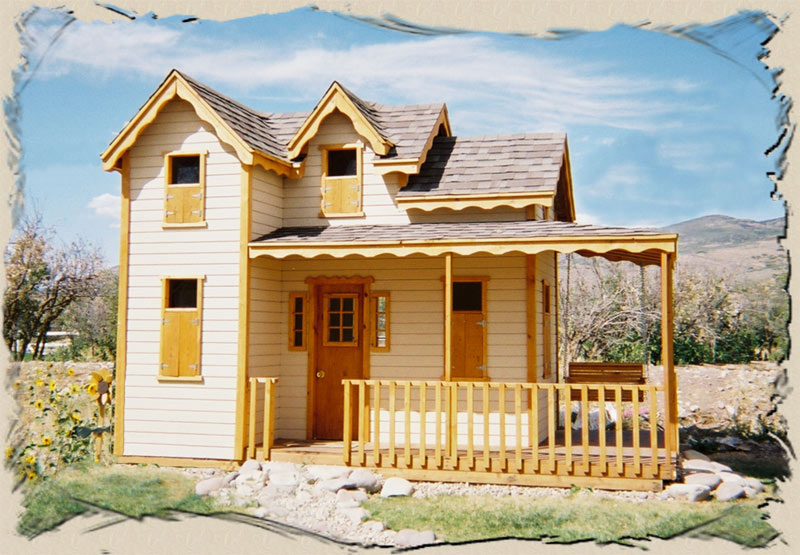
16' W x 8' D x 12' H
The Heritage
The Heritage's interior space includes a room with a fireplace and a vaulted ceiling, an L-shaped staircase, and a railed overlook from the upper floor tothe vaulted room below. The exterior, with its staggered roof lines, dormers and oversized wrap-around porch with swing makes this playhouse one of our most appealing.
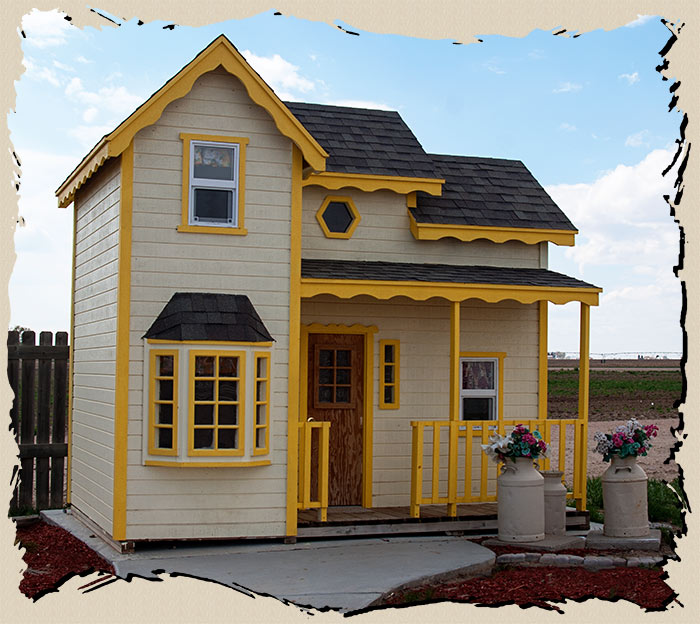
12' W x 8' D x 12' H
The Cottage
Is one of our most popular playhouse plans for a variety of reasons. Its interior space includes a room with a fireplace and a vaulted ceiling, an L-shaped staircase, and a railed overlook from the upper floor to the vaulted room below. The exterior boasts country charm with its nine windows, a covered front porch, and a porch swing. Shown with optional bay window and vinyl windows
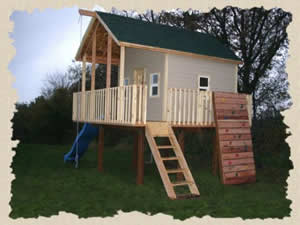
12' W x 12' D x 14' H
The Clubhouse
Is all about fun. With a fireman's pole, rope swing, large front porch, and walkways on both sides it is the perfect playhouse for the active child. The Clubhouse will become the favorite play place for your kids and their friends.
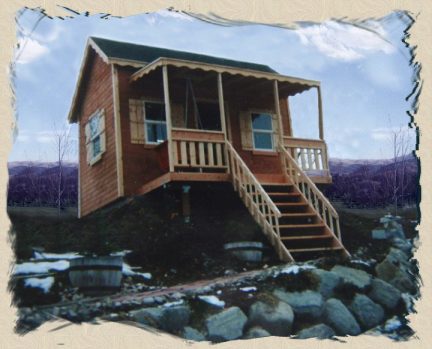
14' W x 8' D x 12' H
The Mountain Cabin
The outdoor cabin is the perfect choice for those who want to accommodate older children or adults. It features a full size door, a five foot porch with a swing that seats two adults, large vinyl windows, and a 4' x 8' railed loft. The walls are eight feet tall with a ceiling that vaults to a height of twelve feet. Whether for a mountain retreat or a backyard get-away, The Cabin has the features that you are looking for.
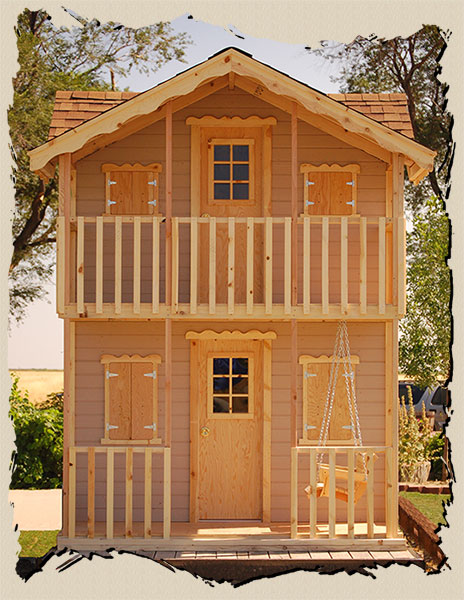
8' W x 12' D x 12' H
The Country Gal
With wide open rooms inside and an upper and lower deck outside, The Country Gal is a playhouse that has plenty of room for all kinds of play. It has features that includes eight windows, two doors, a fireplace, and porch swing.
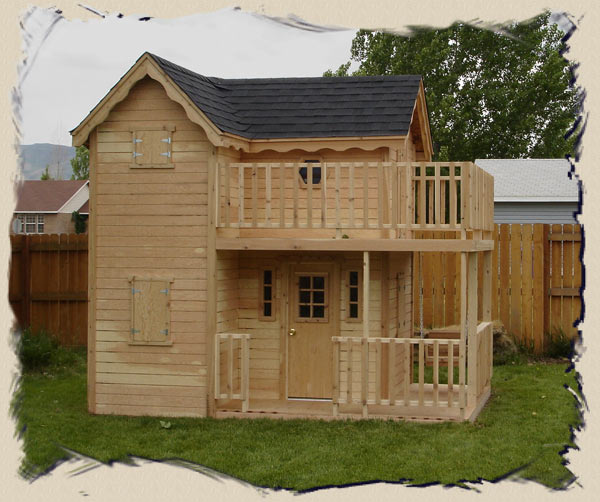
12' W x 8' D x 12' H
The Spoiler
With upper and lower decks outside, and wide open space to play inside, The Spoiler is a playhouse that focuses on fun. It features a fireplace and an L-shaped stairway inside, and seven windows outside. Its unique design makes this playhouse a standout.
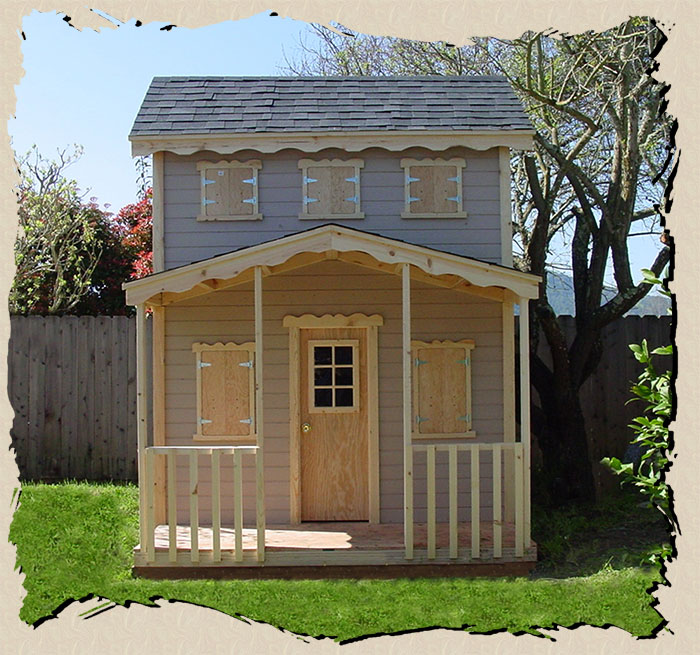
8' W x 12' D x 12' H
The Condo
Its durable construction that includes nine windows, fireplace, and porch swing make this playhouse one that will look great for years to come. With wide open rooms inside and a large front porch outside, The Condo is a playhouse that has plenty of room for all kinds of play.
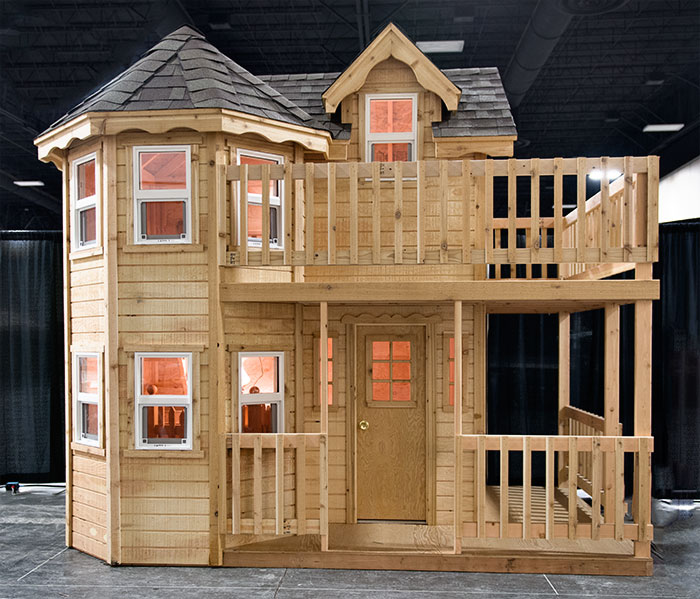
12' W x 8' D x 12' H
The Princess
With upper and lower decks outside, and wide open space to play inside, The Princess is a playhouse that focuses on fun. It features a fireplace and an L-shaped stairway inside, and nine windows outside. Its unique design makes this playhouse a standout.
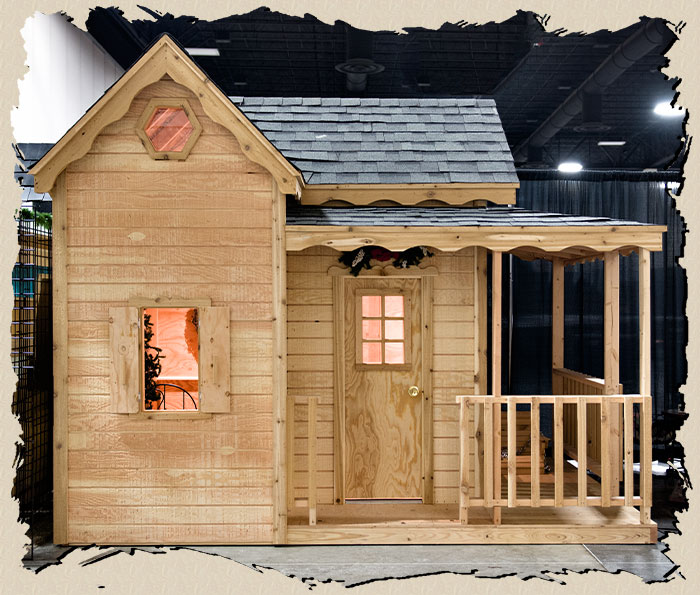
11' W x 8' D x 9' H
The Gables
Featuring a fireplace inside, a front porch outside, shuttered and plexiglass windows, this playhouse is packed with features
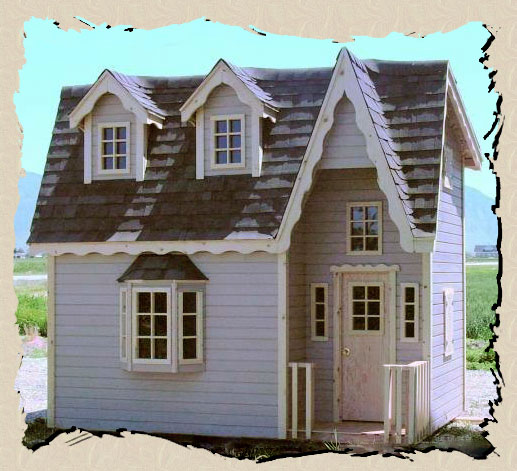
12' W x 8' D x 12' H
The Swiss Miss
With its steep roof and two dormers, The Swiss Miss is a unique playhouse. It features a vaulted entry, fireplace and a railed overlook on the upper floor. The exterior with its ten windows and front porch has a bavarian style that looks great in any setting.


















