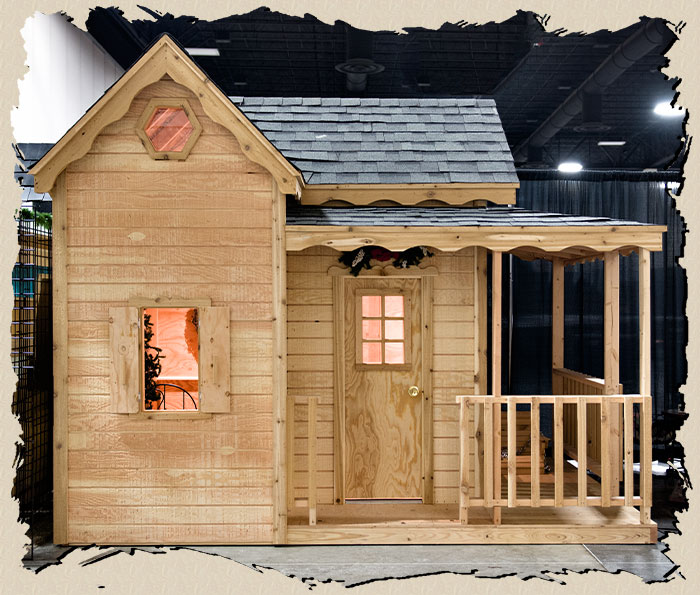The Gables Plans

Price For Downloadable Plan: $43.95
11' W x 8' D x 9' H
Do It Yourself Playhouse Plan (Shown with optional vinyl windows)
The Gables playhouse plans come in an easy to read CAD format. These plans are ready to help you build the perfect dream home. Our plans have detailed drawings along with instructions that walk you step by step through the building process. For those with limited space, the Gables is a great playhouse. Featuring a fireplace inside, a front porch outside, shuttered and plexiglass windows, this playhouse is packed with features. To view sample plans click here.
| Main Level | Upper Level |
|---|---|
| 1 Large open room | |
| Decorative fireplace with mantel | |
| 3 Hexagon windows | |
| 3 Shutter windows with latches |



