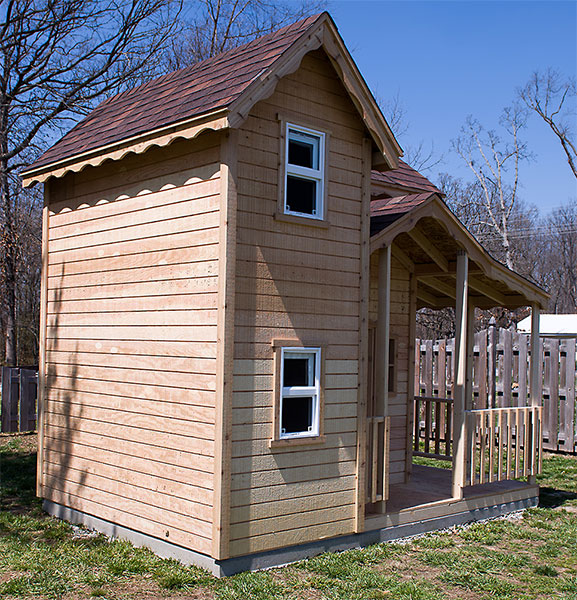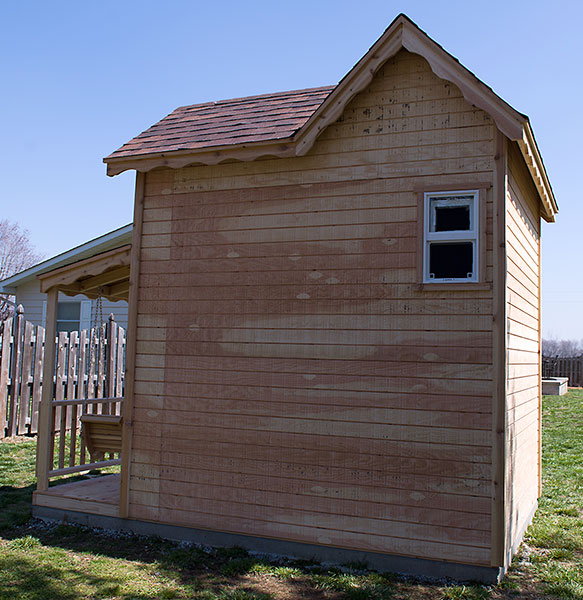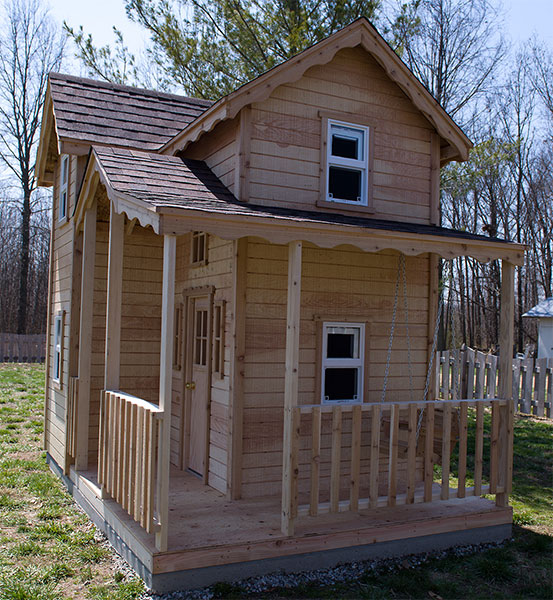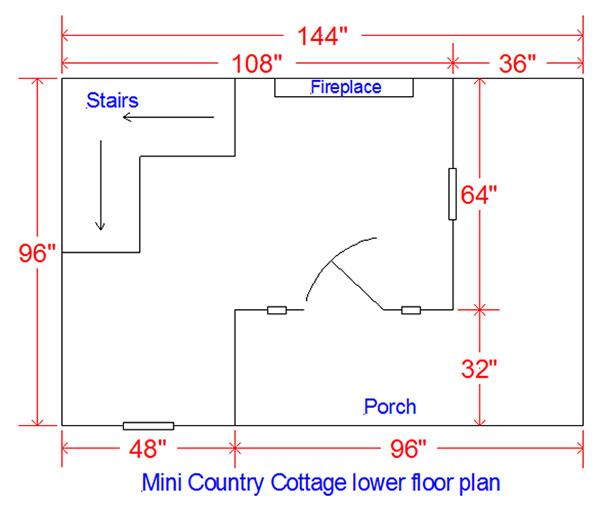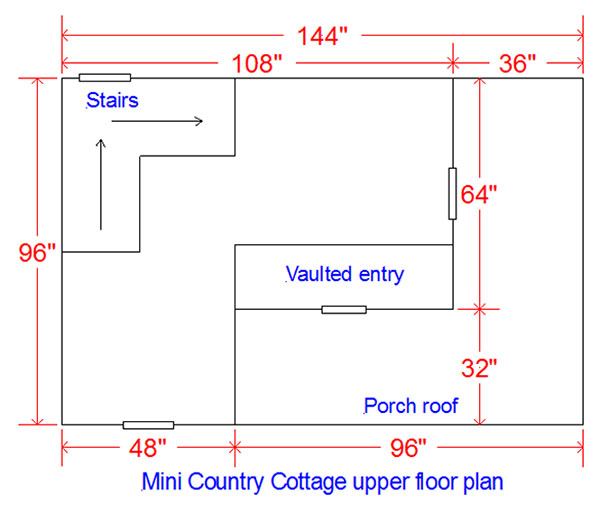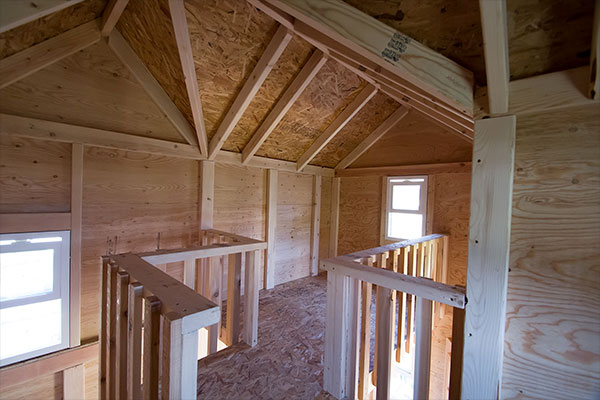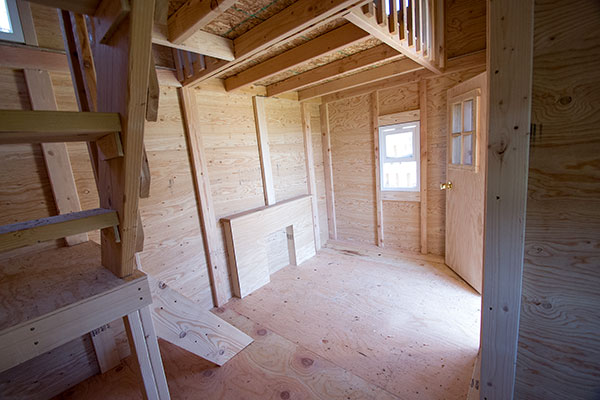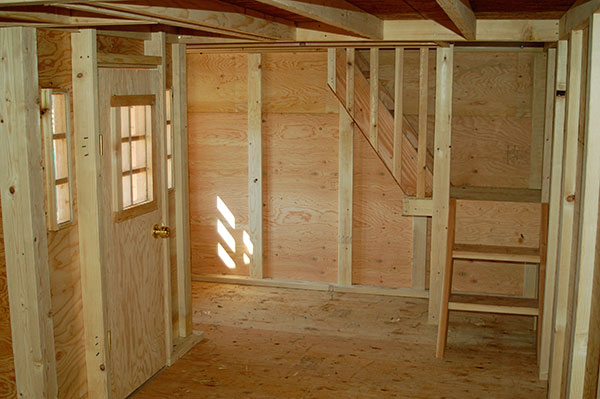The Mini Country Cottage Playhouse Plans
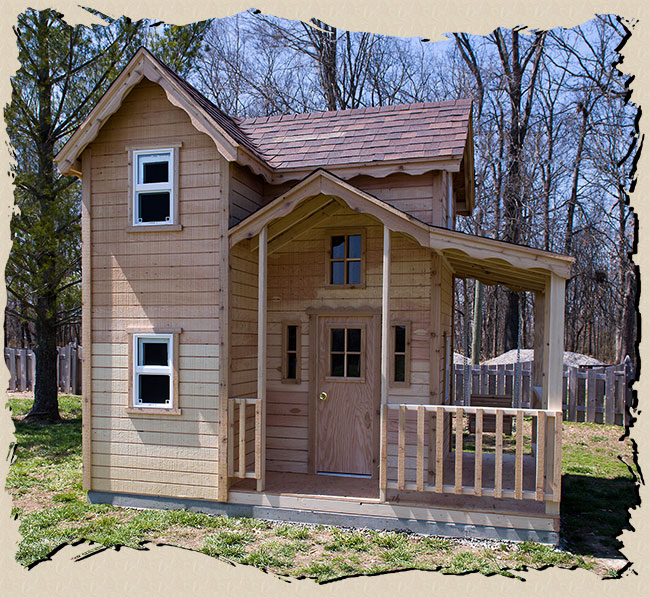
Price For Downloadable Plan: $43.95
12' W x 8' D x 12' H
(Shown with optional vinyl windows)
The Mini Country Cottage playhouse plans features a vaulted entry with a railed overlook from the second floor, a fireplace, and lots of room inside. The exterior features eight windows and a wrap-around porch with swing.
| Main Level | Upper Level |
|---|---|
| 1 Large room | 1 Spacious room |
| Fireplace with decorative mantel | (3) Shutter windows with latches |
| L-Shaped staircase | (1) Plexiglass window |
| Wrap around porch with swing | 3 1/2' at the wall vaulting to 5 1/2' at the peak upper level head height |
| (2) Shutter windows with latches | |
| (2) Plexiglass windows | |
| 20" x 54" Door | |
| 5' Lower level head height |



