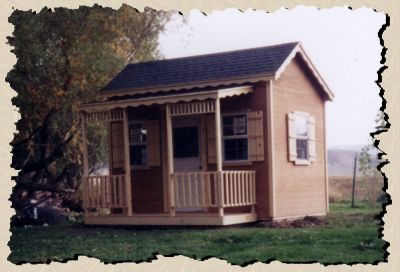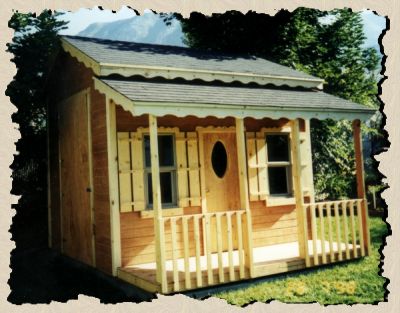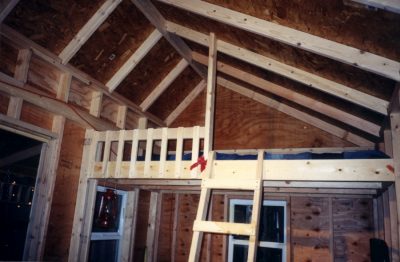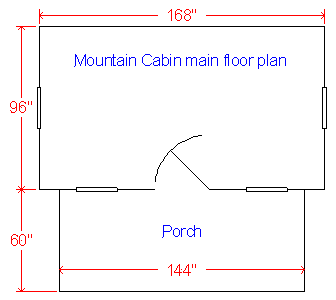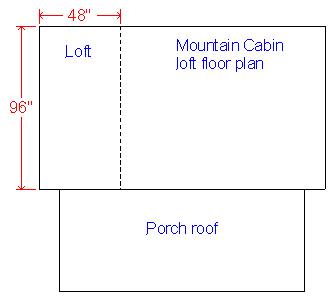The Mountain Cabin Playhouse Plans
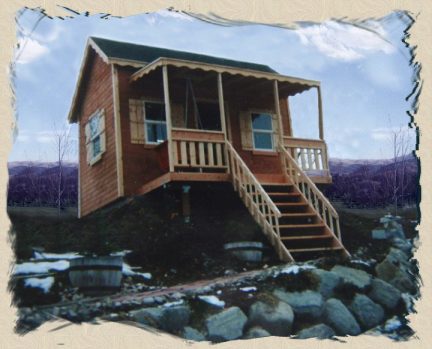
Price For Downloadable Plan: $43.95
14' W x 8' D x 12' H
The Mountain Cabin Playhouse plan
The Mountain Cabin plans come in an easy to read PDF format. These plans are ready to help you build the perfect dream home. Our plans have detailed drawings along with instructions that walk you step by step through the building process. The outdoor mountain cabin is the perfect choice for those who want to accommodate older children or adults. It features a full size door, a five foot porch with a swing that seats two adults, large vinyl windows, and a 4' x 8' railed loft. The walls are eight feet tall with a ceiling that vaults to a height of twelve feet. Whether for a mountain retreat or a backyard get-away, The Cabin has the features that you are looking for. To view sample plans click here.| Main Level | Upper Level |
|---|---|
| 28" Wide door (standard height) | Railed 4' x 8' loft with ladder |
| (4) 2' x 3' vinyl windows with screens, locking latches and shutters | |
| 12' x 5' Front porch with swing | |
| 11' of head height |



