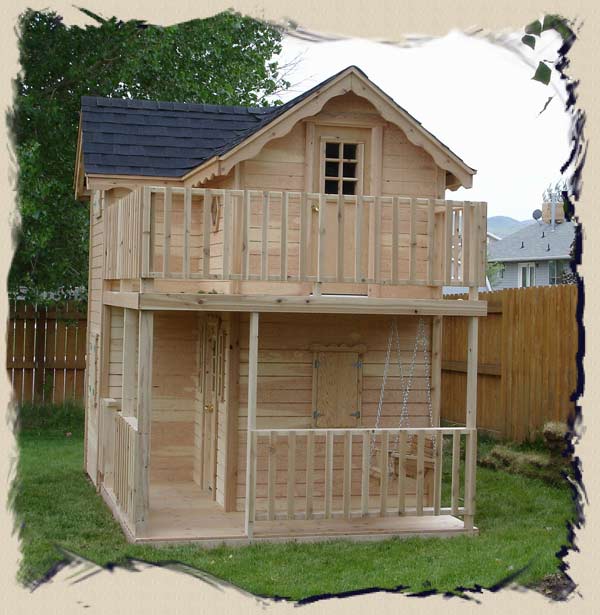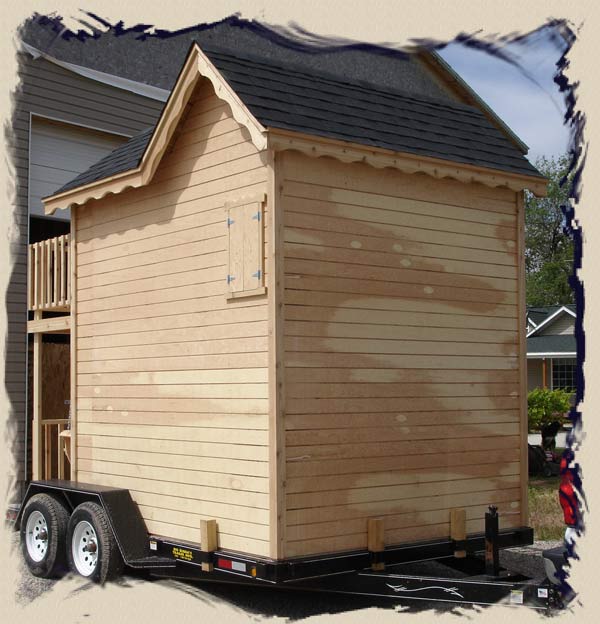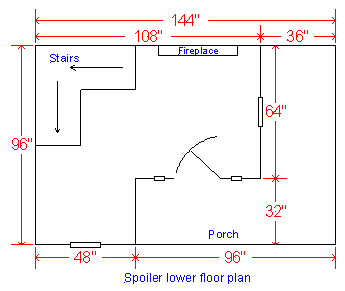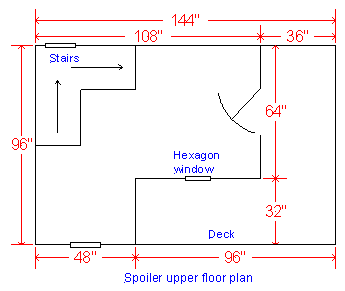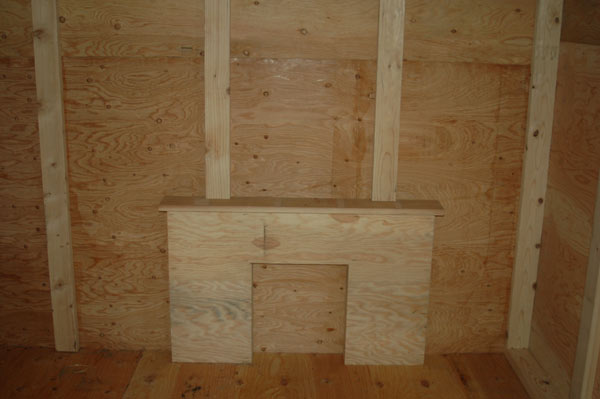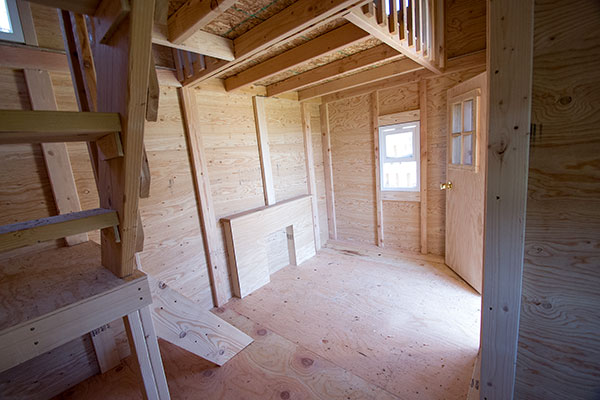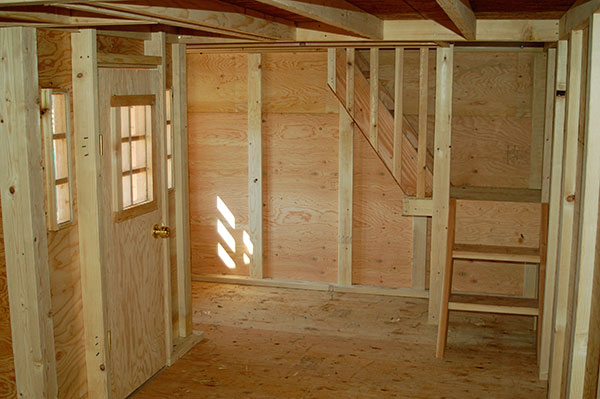The Spoiler Playhouse Plans
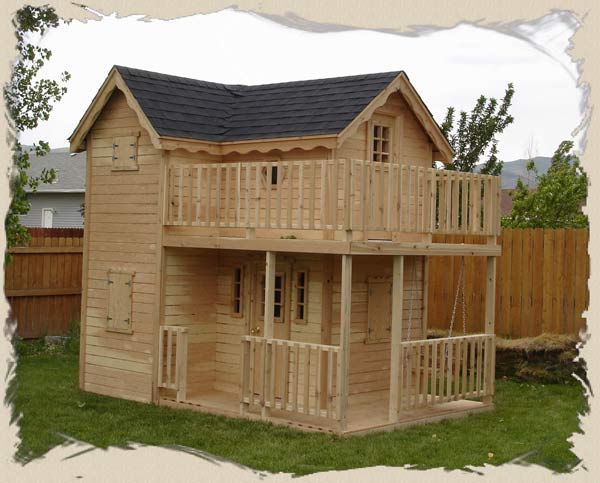
Price For Downloadable Plan: $43.95
12' W x 8' D x 12' H
Outdoor playhouse plans for kids
The Spoiler Playhouse plans come in an easy to read PDF format. These plans are ready to help you build the perfect dream home. Our play house plans have detailed drawings along with instructions that walk you step by step through the building process. With upper and lower decks outside, and wide open space to play inside, The Spoiler is a playhouse that focuses on fun. It features a fireplace and an L-shaped stairway inside, and seven windows outside. Its unique design makes this playhouse a standout. To view sample plans click here.
Spoiler Playhouse Features
| Main Level | Upper Level |
|---|---|
| 1 Room | 1 Bedroom |
| L-Shaped staircase | 2 Plywood shutter windows with latches |
| Decorative fireplace with mantel | 1 Hexagon plexiglass window |
| Wrap around porch with swing | 20" x 52" Door to outside elevated deck |
| 2 Plywood shutter windows with latches | Wrap around elevated deck |
| 2 Side light plexiglass windows by door | Upper level head height is 5 1/2 feet |
| 20" x 54" Door | |
| Lower level head height 5 feet |



