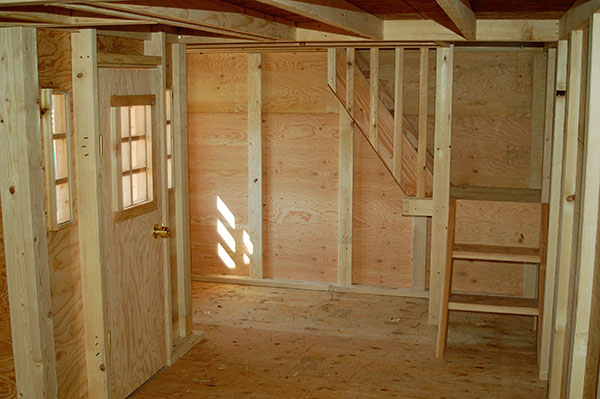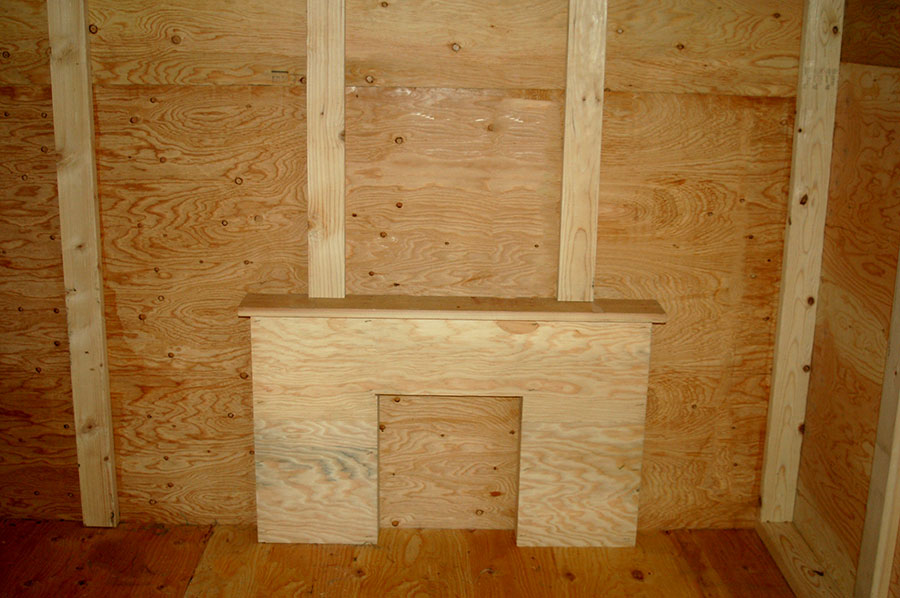The Castle Playhouse Plans
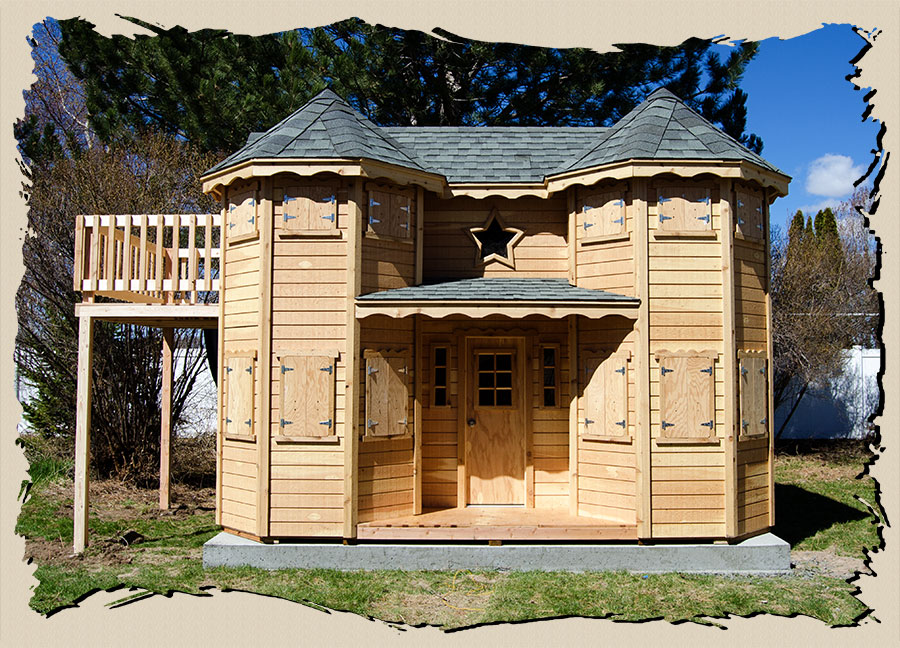
Price For Downloadable Castle Playhouse Plans: $43.95
14' W x 8' D x 12' H
(Shown with optional deck)
These Castle Playhouse plans are the perfect backyard accessory for the little princess in your kingdom. The spacious interior which includes a fireplace, an L-shaped stairway and enough windows to view the kingdom from all sides provides room for all kinds of fun. The twin turrets give this castle playhouse an elegant look, and the possible options that include elevated decks, firepoles, rock climbing walls, swings and slides make this castle playhouse all about fun. The Castle playhouse will be the place where your children will make wonderful memories as the princess hosts a royal ball and her friends enjoy royal treatment. Also available in kit form and pre-built. To view sample plans click here.
| Main Level | Upper Level |
|---|---|
| 1 large open room | Spacious room |
| Vaulted entry | 8 shutter windows with latches |
| L shaped staircase | Star window |
| Decorative fireplace with mantel | Railed overlook at vault |
| 8 Shutter windows with latches | Upper level head height 3 1/2' at the walls peaking up to 5 1/2' |
| 2 Side light windows | |
| 20" x 54" Door | |
| Lower level head height 5' | |



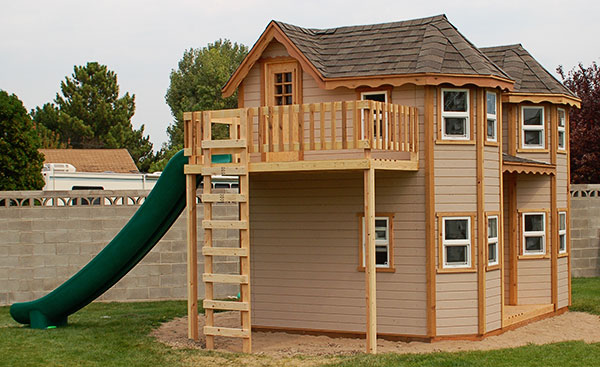 Shown with optional deck, slide, vinyl windows
Shown with optional deck, slide, vinyl windows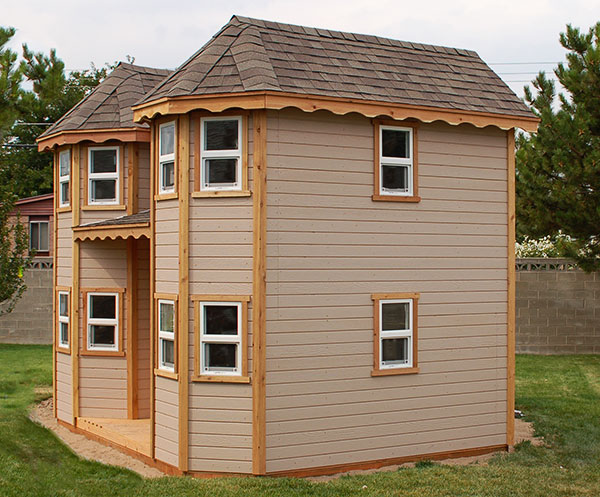 Shown with vinyl windows
Shown with vinyl windows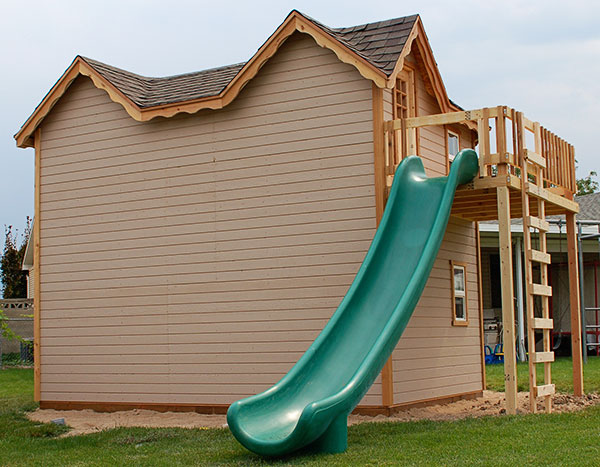 Shown with optional deck and slide
Shown with optional deck and slide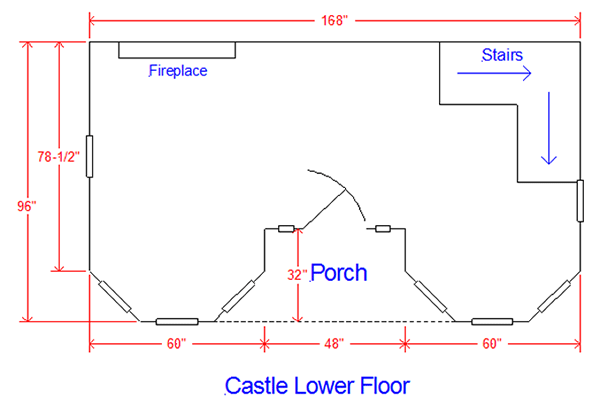
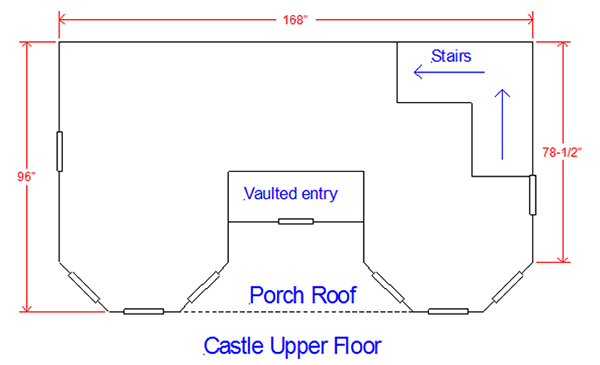
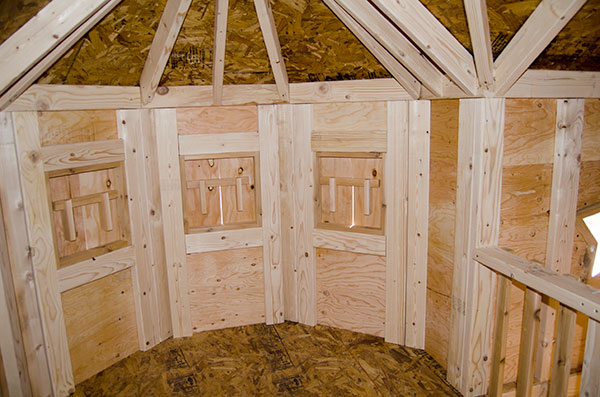
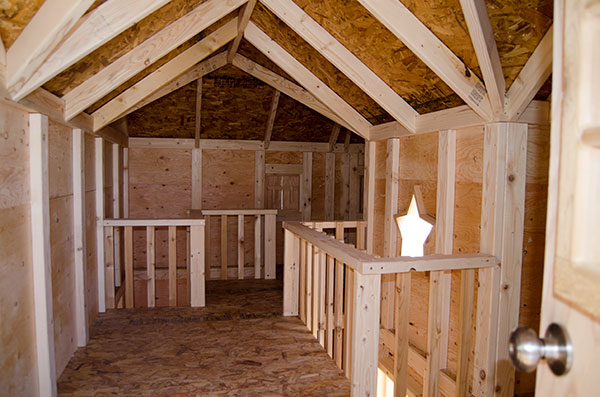
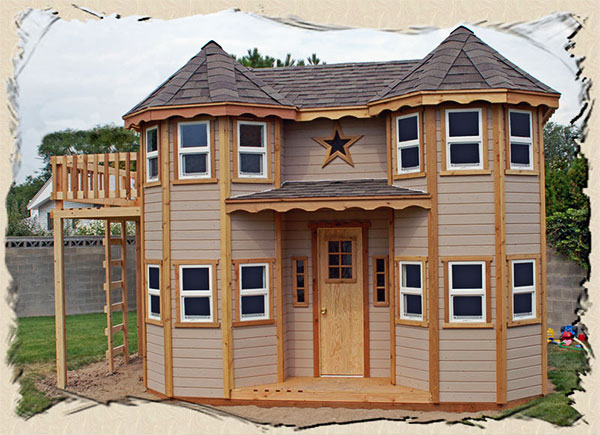 Shown with optional deck and vinyl windows
Shown with optional deck and vinyl windows